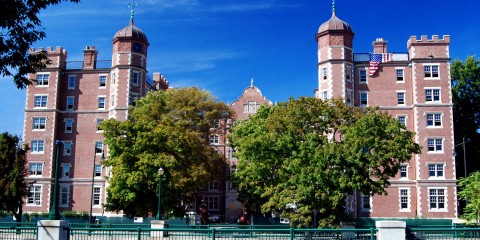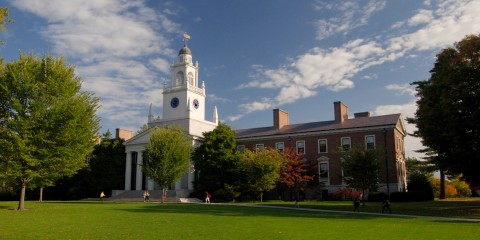Overview:
- The project involves the construction of a four story 60,000 sq/ft building containing classrooms, offices, public gathering spaces, break out areas, and a 600-seat auditorium
- The construction cost was $28 million
- LEED Silver Certified

The project involves the construction of a four story 60,000 sq/ft building containing classrooms, offices, public gathering spaces, break out areas, and a 600-seat auditorium. The construction cost was $28 million.
The HVAC design for the facility consisted of a centralized 60,000 cfm air handling unit. The air handling unit utilizes campus chilled water for cooling and the campus steam system for a pre-heat coil. The air handling unit is set-up to use variable frequency drives (VFD) to utilize variable air volume boxes (VAV) to serve the individual spaces. The campus steam system is converted through (2) two shell and tube heat exchangers, each with a capacity of 2540 MBH. The heat exchangers convert the steam to 180 degree water, which is used to supply heating water to the various VAV box heating coils. The electrical system consists of two normal 13.8kV service feeders which feed a 500kVA unit substation through a selector switch and one 4.16kV emergency/standby service feeder which feeds a 300kVA unit substation. The unit substations consist of cast coil transformers and draw-out power circuit breakers. The emergency/standby substation feeds life safety lighting loads, atrium smoke control loads and the heat loads for the building. The fire alarm system is a fully addressable analog system that is tied into Yale’s campus monitoring system. The lighting loads are controlled by an automatic lighting control system with master over-ride switches. Day-lighting control is installed in the atrium though dimming ballast and photocells. The plumbing systems in the building consist of public toilet rooms with water conserving fixtures. The building energy management system, outdoor air delivery monitoring, premium efficiency motors and variable frequency drives, occupancy sensors on HVAC systems and lighting, and high efficiency light fixtures are some of the buildings environmentally friendly features.The building will have a LEED silver rating.

