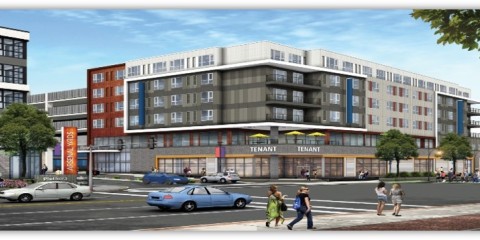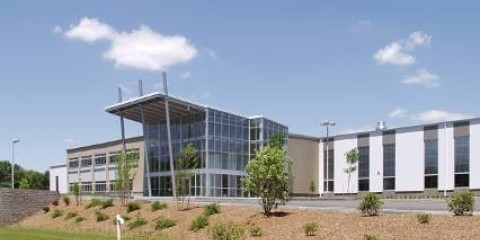Overview:
- Fit-out of 5,000 sq/ft of restaurant space
- 1,500 sq/ft of kitchen/support food preparation area
- 4,000 sq/ft of dining room and bar
Fit-out of 5,000 sq/ft of space to house a restaurant tenant located on the first floor of a multi-story building. The program included a 1,500 sq/ft kitchen/support food preparation area and a 4,000 sq/ft dining room and bar.

