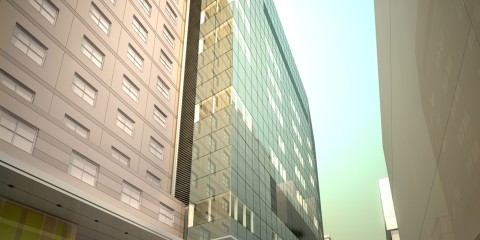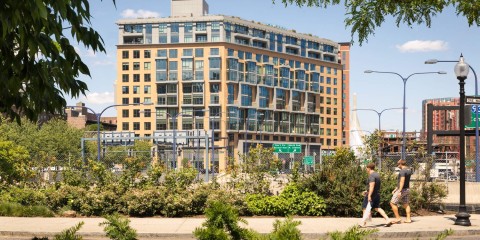Overview:
- New 4-story, shell and core office building for a single tenant
- Total renovated area was 80,000 sq/ft
- Program included corporate executive suites, offices, open work stations, and large sub-dividable conference spac

The project consisted of a single tenant fit-out of a new 4-story shell and core building. The total renovated area was approximately 80,000 sq/ft. The program included corporate executive suites, offices, open work stations, and large sub-dividable conference spaces.
The infrastructure upgrades included a new gas fired generator for IT equipment standby power and a new HVAC RTU unit to support the large conference center. All fit-out MEP/FP systems and low voltage voice data video was included in the scope.

