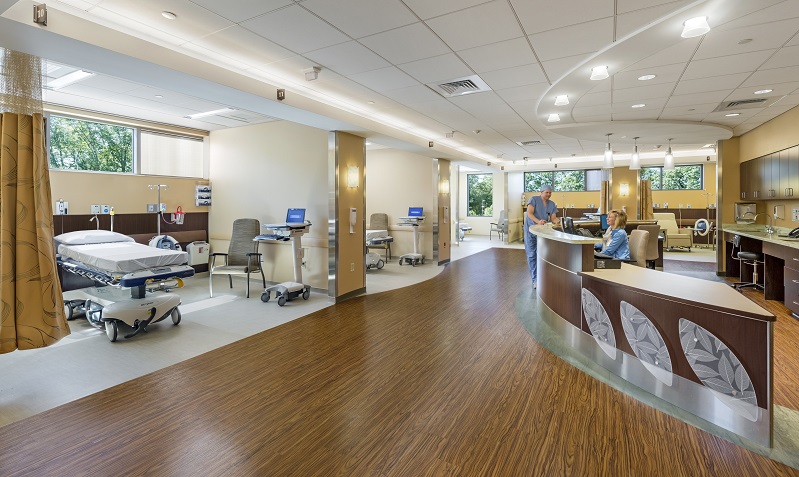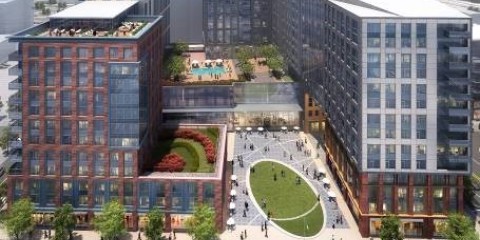Overview:
- New, state-of-the-art, musculoskeletal care facility
- Building is a two story, 66,000 sq/ft ambulatory health care facility
- Facility is made up of 33,000 sq/ft of New England Baptist Hospital’s outpatient orthopedic surgical program including (8) operating rooms, central sterile, and (26) PACU beds
- Facility includes an Imaging suite for Shields consisting of MRI, CT Scan, Diagnostic Radiography, Walk-In Care, PT/OT, and MOB spaces

The New England Baptist Outpatient Care Center in partnership with Shields Health Care Group is a brand new, state-of-the-art, musculoskeletal care facility located at 40 Allied Drive in Dedham, MA. The new building is a two story, 66,000 square foot ambulatory health care facility. The facility is made up of 33,000 square feet of New England Baptist Hospital’s outpatient orthopedic surgical program including (8) operating rooms, central sterile, and (26) PACU beds. The facility also includes an Imaging suite for Shields consisting of MRI, CT Scan, and Diagnostic Radiography, as well as Walk-In Care, PT/OT, and MOB spaces. Patients are provided with a variety of orthopedic care solutions such as physician consultation, ambulatory outpatient surgery, an interdisciplinary pain management program, MRI and X-Ray imaging and outpatient rehabilitation. The center focuses on sports medicine and orthopedic surgery. The facility was designed in accordance with the stretch energy code, FGI 2010 guidelines, as well as DPH licensing requirements.
Cooling and ventilation for the facility is provided through custom rooftop air handling units utilizing multiple fan array technology for energy efficiency, redundancy and reduced footprint. Ventilation systems are variable air volume designed and installed in full compliance with ASHRAE 170 standard for Health Care Facilities. The operating rooms are provided with laminar flow diffuser arrays providing up to 25 air changes per hour. Operating room pressure control is achieved with the use of tracking supply and return VAV boxes.
The entire space is humidified through the central low pressure steam boiler system. The operating rooms and post-anesthesia care unit are provided with additional individual humidifiers meeting FGI requirements.
The central sterile department is provided with dedicated high volume exhaust systems to maintain pressure relationships with surrounding areas.
Space heating is achieved by hydronic radiant panels and hot water reheat coils served by a 9,000-MBH high efficiency condensing hot water boiler plant. The hot water distribution system is variable speed, allowing the energy usage to be reduced where conditions permit.
Medical gas systems within the building are designed and installed in full compliance with National Fire Protection Association (NFPA) 99, Standard for Health Care Facilities. Medical air, vacuum, oxygen, nitrous oxide, nitrogen and waste anesthesia gas disposal systems are piped as central systems throughout the building serving eight operating rooms and numerous exam rooms. A dedicated medical gas room houses the medical gas cylinder banks and manifolds while a separate room houses duplex medical vacuum pumps.
Within the surgical suite, a decontamination area consists of steam sterilizer and washer/disinfection equipment to sterilize instruments and material used in operating procedures. A pure water (reverse osmosis) system is installed in the mechanical penthouse to serve the sterilizer equipment and as well as the building steam boilers. A reverse osmosis reclaim system reuses reject water from the pure water system in accordance with MWRA requirements and supplements the site irrigation. Air compressors are also installed to serve the decontamination area equipment.
A new 2000-Amp, 480/277-Volt, 3-Phase, 4-Wire electrical service provides power for the facility via a multi-meter switchboard; a separate utility metering is provided for each tenant space. A new 800kW/1000kVA generator, on site, serves as backup for safety, critical and equipment systems. A combination of fluorescent and LED lighting illuminate the facility for both general and decorative-accent lighting. Isolation panels located in each operating room allow for continuous power during fault conditions. A nurse call system located throughout the pre/post operation bays, bathrooms and changing rooms allow for two-way communication between patients and nursing staff. A fully addressable voice evacuation fire alarm system is installed throughout the facility.

