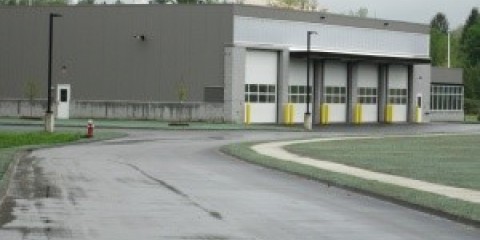Overview:
- Renovations to numerous floors for kitchen, pharmacy, ambulatory clinic, operating rooms, and medical offices as well as new doctor’s offices
The project consists of renovations to numerous floors for kitchen, pharmacy, ambulatory clinic, operating rooms, and medical offices as well as new doctor’s offices. This multi phase project includes:
1st Floor Pediatric Ophthalmology Clinic
This project included a 3,000 sq/ft renovation. The construction cost was $600,000.
2nd Floor Pediatric ENT Clinic
This project included a 3,500 sq/ft renovation. The construction cost was $750,000.
3rd Floor Ophthalmology Clinic
This project included a 2,000 sq/ft renovation.
7th Floor Service Prep
This project included 17,000 sq/ft. The construction cost was $4 million.
325 Cambridge Street 6th Floor MEEA
This project included 2,000 sq/ft. The construction cost was $400,000.
Medical Records
This project included relocating all records and support offices to a mechanical floor.
Audiology
The project consisted of renovations to 10,000 sq/ft of space to house new patient exam rooms.

