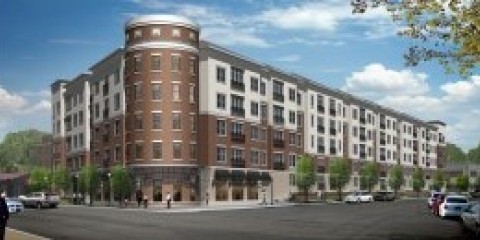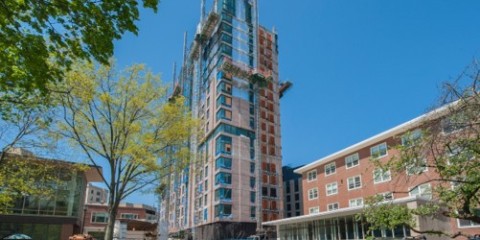Overview:
- Multiple projects inside the Beverly Hospital
Surgical Suite, Support and Patient Intake
This project represented 7,200 sq/ft of new space to 2 ORs, recovery areas, PAT, waiting and sterile core services. Also included were renovations to an 8,500 sq/ft of CSS, PACU, locker rooms, and support spaces. The total construction cost was $6.5 million.
Lobby/Corridors
The project was comprised of 5,300 sq/ft of space including the Alt/Johnson Building link, new entry lobby, visitor/out-patient elevator tower and support areas. The total construction cost was $1 million.
USP 797 Pharmacy
MEP/FP services were provided for renovations to an existing 4,000 sq/ft pharmacy to update all code requirements as per DPH. The new program includes pharmacy storage, processing, service counter and support spaces. This $700,000 project will be completed in 2009
Emergency Department Expansion
The project included 8,300 sq/ft of new space that included triage, treatment areas, waiting and observation units. Also included is a 5,000sq/ft of renovations to interior spaces. This $3.9 million was completed in 2005.

