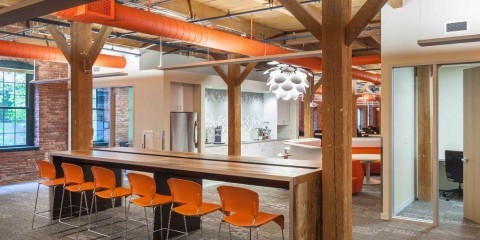Overview:
- 9,000 sq/ft of dining space

The project consisted of the reconfiguration of dining space in the approximately 9,000 sq/ft area. The building and the existing shell and core infrastructure were re-used. In addition to seating and dining space, there was a new bar, several buffet areas, and two function spaces.

