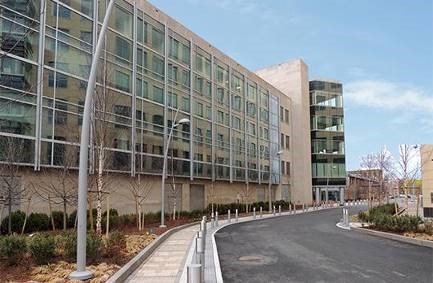Overview:
- MEP/FP and commissioning services provider for the mixed-use conversion of an existing 6-story building
- Key features are airflow tracking, steam plant, humidification, tenant utility metering using airflow logartithm, RODI water purification, pH neutralization, lab gas manifolds (compressed air, nitogren, oxygen, CO2) and steam duplex water heaters

MEP/FP and commissioning services provider for the mixed-use conversion of an existing 6-story building. The project consisted of the base building enabling and tenant fitout of approximately 126,000 sq/ft of lab/office building. The program included a vivarium (aka. animal care facility), lab spaces, as well as office and support spaces. Key features are airflow tracking, steam plant, humidification, tenant utility metering using airflow logartithm, RODI water purification, pH neutralization, lab gas manifolds (compressed air, nitogren, oxygen, CO2) and steam duplex water heaters.

