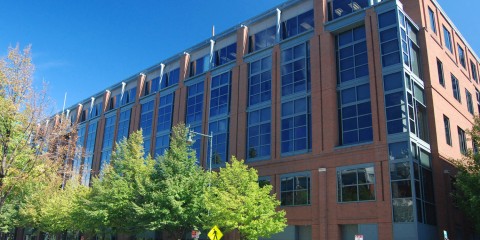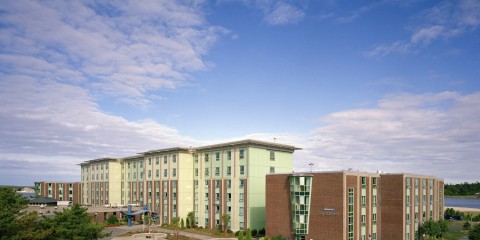Overview:
- New 212-unit residential community
- Consists of two four-story residential buildings (One building is 150,000 sq/ft and the other is 110,000 sq/ft)
- The community includes a 5,000 sq/ft clubhouse with an outdoor pool, fitness center, spin room, gaming studio, multiple flat screen televisions, a teaching kitchen, billiard table and a resident lounge with double sided fireplace

R.W. Sullivan Engineering provided Mechanical, Electrical, Plumbing and Fire Protection design for a new 212 unit residential community. The project consisted of two four-story residential buildings. One building is approximately 150,000 square feet, and the other is approximately 110,000 square feet. The community also includes a 5,000 square foot clubhouse with an outdoor pool, fitness center, spin room, gaming studio, multiple flat screen televisions, a teaching kitchen, billiard table and a resident lounge with double sided fireplace.
The HVAC system consisted of split system high efficiency air conditioning units with hot water coils for heating. The system incorporated a combined hot water system that utilized the domestic hot water heating for space heating. The Electrical system included normal and emergency power back up provided by 350KW generator. The community also incorporated a sustainable and energy efficient design such as efficient heating and cooling systems, water conserving kitchen and bath fixtures, and programmable thermostats and living environments.
This project was completed in 2010 at the cost of $33 million.

