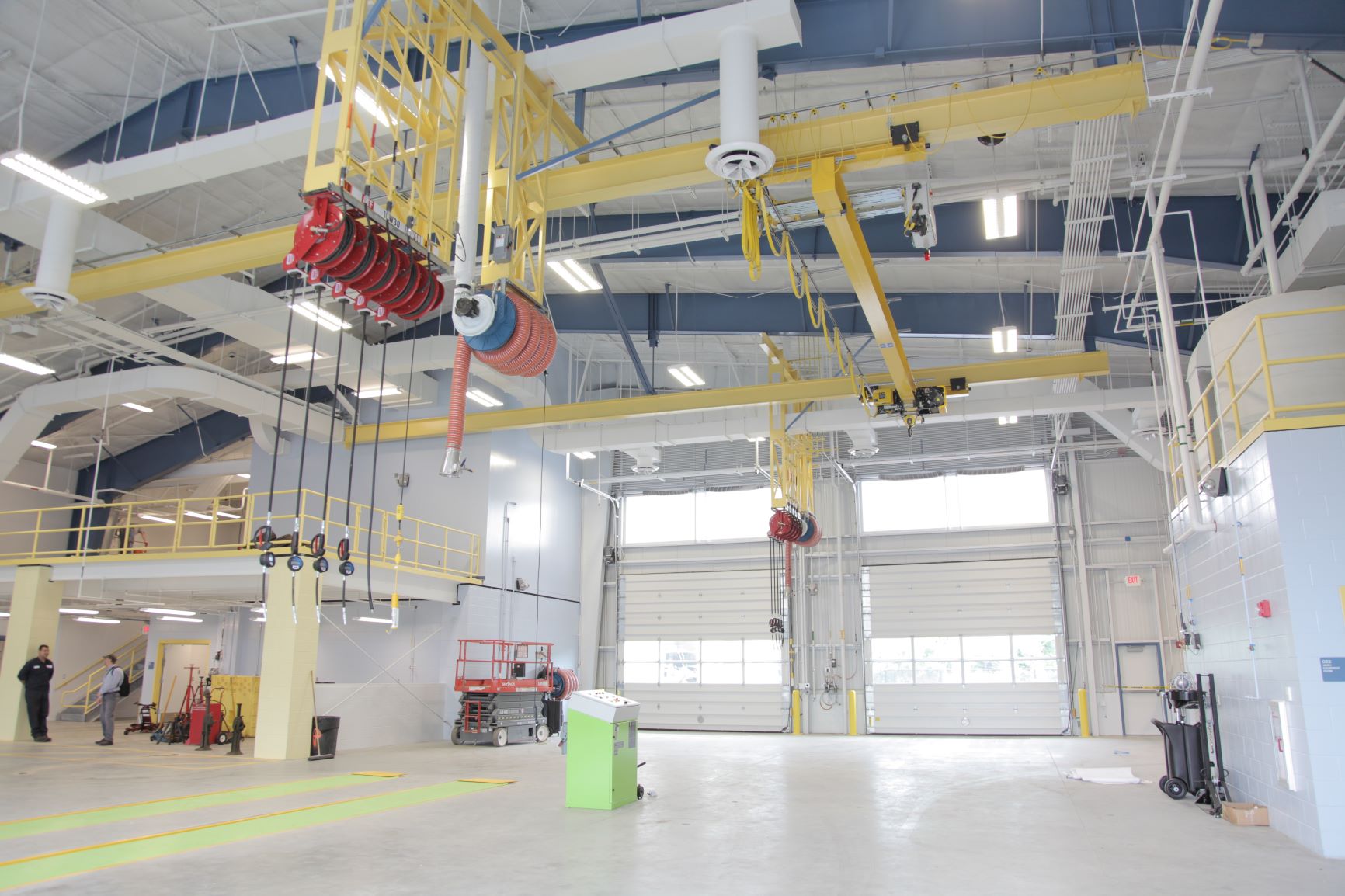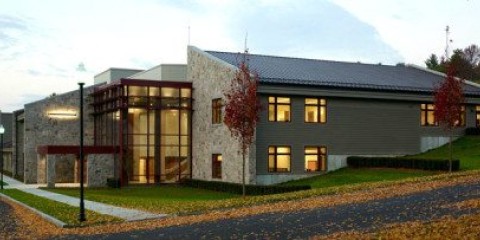Overview:
- This 44,000 sq/ft program included administration/employee needs, vehicle needs, and equipment needs.

The project included a total of 44,000 sq/ft including 1,400 sq/ft of admin offices and support, 3,900 sq/ft of employee facilities, 3,500 sq/ft of shops and material storage, 9,600 sq/ft of vehicle maintenance, 1,600 sq/ft vehicle wash bay and 24,000 sq/ft of vehicle and equipment storage. The program also consisted of a wash bay, fuel island, exterior storage, cranes, maintenance equipment shops (including drills, hydraulic press, grinder, welding, band saw, inflation, tire changer, duct collection, vehicle lifts) manual wash system with reclaim, flammable storage, lubrication distribution and other industrial equipment. The construction cost for this project was $12 million.

