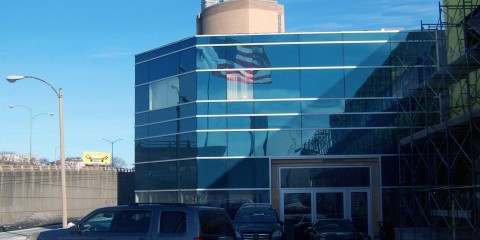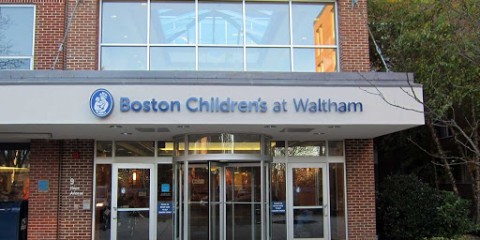Overview:
- Upgrading the HVAC system and associated fire alarm duct smoke detectors, designing natural gas and water piping work as required to support new HVAC system
Scope included upgrading the HVAC system and associated fire alarm duct smoke detectors, designing natural gas and water piping work as required to support new HVAC system, designing lighting removal and replacement and reinstallation to facilitate ceiling work by building envelope or other work, modifying power receptacle layouts as required, modifying fire alarm notification devise as required, expanding mechanical rooms to accommodate HVAC equipment, repairing and upgrading the fire protection system to meet code requirements, repairing and upgrading waterproofing to mitigate existing leaks, and repairing finishes damaged by leaks in waterproofing. Surveyed parking garage fire protection, storm drainage and interceptors, lighting, fire alarm and power systems, and assessed for age, condition, capacity, and code compliance. Wrote a narrative detailing the findings of the above and recommendations for construction measures required.

