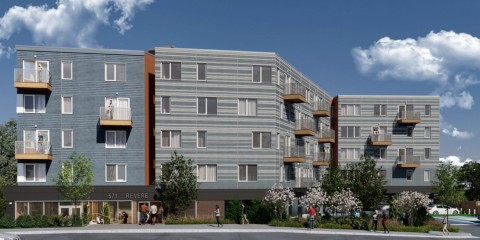Overview:
- Renovations to Lahey Clinics in Peabody and Burlington
MICU Relocation
The project included renovations to 7,100 sq/ft of neo-natal space to create a new MICU. The new program included new head walls and sinks in patient rooms, observation desks outside of patient rooms, PYXIS area, and other minor renovations.
CRU
The 6,000 sq/ft project included modifications to the level four dining area. The dining area was converted into a 13-bed clinical resolution unit for cardiac patients. The existing cafe was renovated and a new corridor was constructed. The vending machines and support offices were relocated. This project was completed in 2009 and construction cost was $2 million.
Fifth Floor Dialysis
The project included phased renovations to existing treatment areas. The program was broken down into three areas; 5 West-Dialysis, 5 East-Vascular and 5 East-Arrhythmia.
Multiple Projects
The project included renovating three separate areas of the hospital including first floor pathology lab renovations, fifth floor colon rectal resource room, and fourth floor urology room.
Ambulatory Care North
The project consisted of renovations to the existing Ambulatory Care North Facility in order to accommodate for a new use. The $15 million project was completed in 1994.

