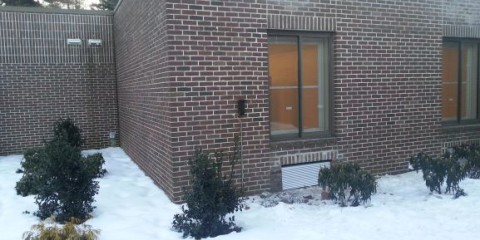Overview:
- Renovations to 1,070 sq/ft of space
This project consisted overall spaces to be renovated, approximately 1,070 sq/ft for rooms 403, 405, 407, 421, 421A, and 423A. The scope of work includes architectural renovation, the adjustment of the existing mechanical systems, selective demolition, ceiling modifications, new lighting, electrical, voice/data work, millwork design, carpeting, general trim, and signage.

