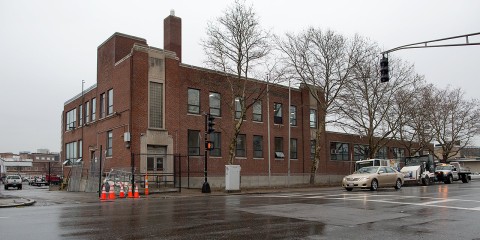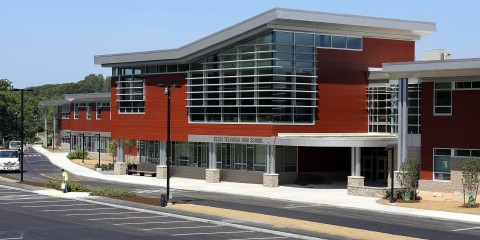Overview:
- A 49,800 sq/ft renovation to aspects of the most vital functioning of ADP systems.
MEP/FP engineering services for the relocation of the Waltham printing facility to the new Natick location. The project included a 49,800 sq/ft renovation of the 1st and 2nd floors of an existing three story building. Program breakdown consisted of 37,000 sq/ft of office space and 12,800 sq/ft of print/wrap space. Print space contained a standalone HVAC system including energy recovery units and Liebert air conditioning units for 24/7 cooling. The entire 1st floor power is backed up by a new standby diesel generator. Critical areas including print room equipment and telecommunications rack equipment are backed up by a new floor mounted uninterruptible power supply (UPS). Renovations also included two new telecommunications IDF rooms to support the new telecommunications, A/V, and security equipment for the space. Project completed in 2013.

