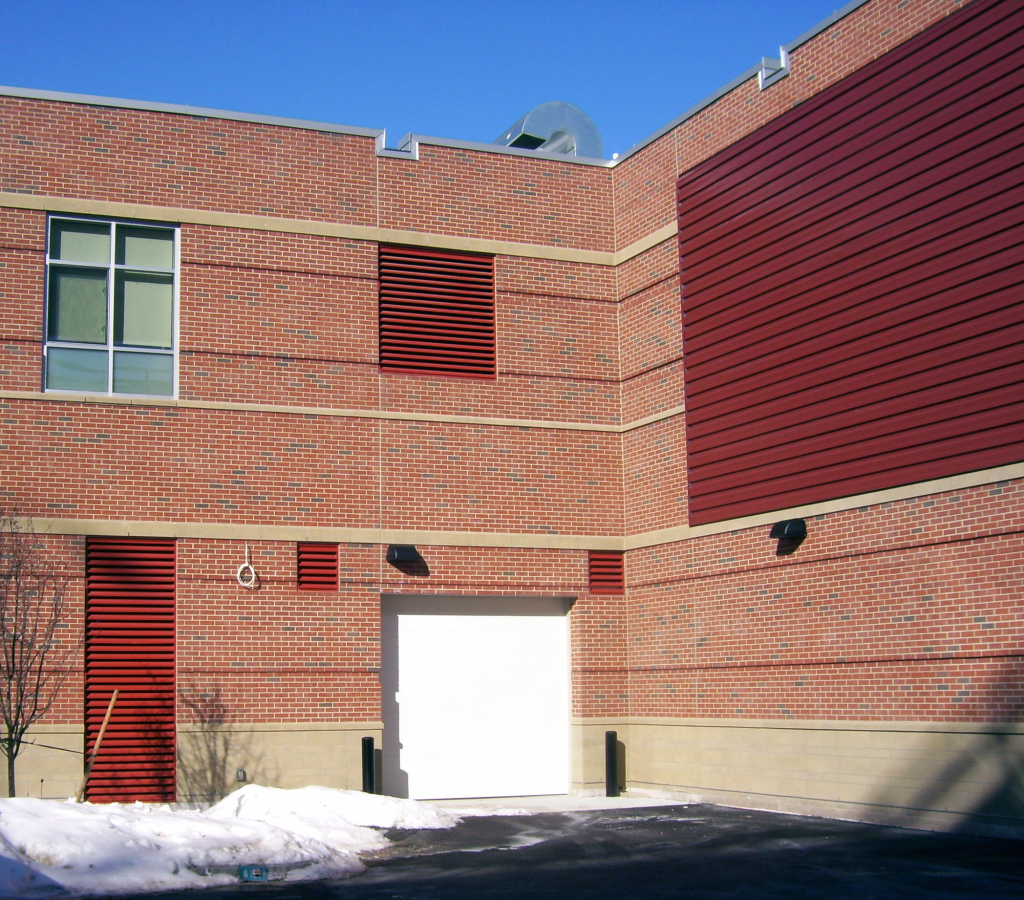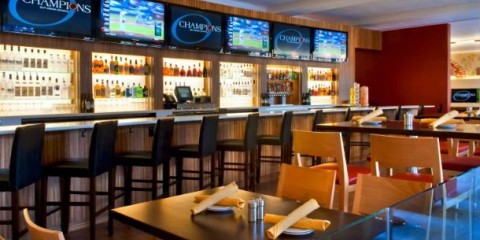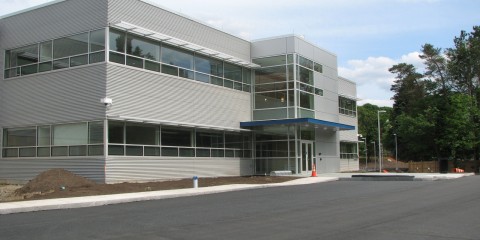Overview:
- New two-story, 17,000 sq/ft facility containing booking and holding areas, community meeting rooms, training rooms, offices, locker and shower facilities, armory zones, fuel depots and vehicular parking areas
- Designed to be LEED certified
- Construction cost of $8.5 million

This project consisted of a new two-story, 17,000 sq/ft facility containing booking and holding areas, community meeting rooms, training rooms, offices, locker and shower facilities, armory zones, fuel depots and vehicular parking areas. The project was designed to be LEED certified and was completed in 2008 with a construction cost of approximately $8.5 million.
The building was provided with an air-cooled chiller, 92% efficient gas-fired boilers, circulating pumps with premium efficiency motors and variable frequency drives, and series fan powered terminal units with electrically commutated motors (ECM). Transpired solar collector wall was provided to pre-heat the ventilation air for the building, along with a CO2 demand controlled ventilation system to control the amount of outside air being delivered. Dedicated outside air energy recovery unit utilizing enthalpy wheel was provided for the lockers/showers area to pre-condition the makeup air from the energy recovered from the toilet/shower exhaust. All systems and equipment were connected to the building energy management system. The plumbing system consisted of water conserving plumbing fixtures and 96% efficient gas-fired domestic water heaters. A rainwater harvesting system was installed with a 10,000 gallon underground storage tank, pumps, filters, and UV sterilizers for toilet flushing. Energy efficient lighting fixtures were provided in all spaces with occupancy sensors and lighting controls.

