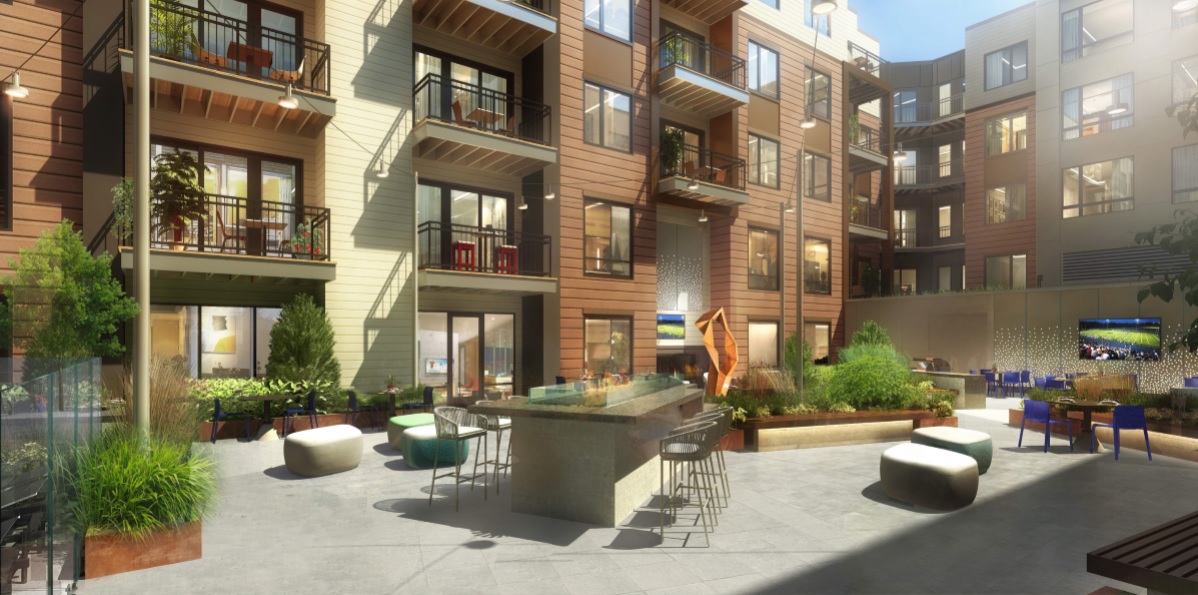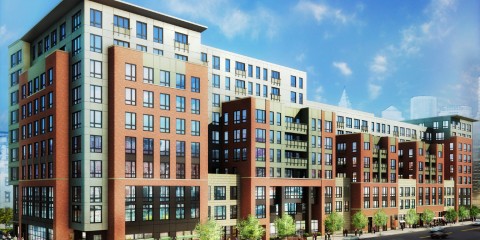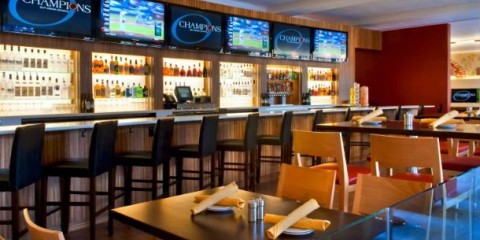Overview:
- Building B is a mixed-use project consisting of retail shopping, dining space and a 12-movie screen cinema. The cinema and retail spaces are approximately 110,000 sq/ft.
- Building C and D site plan includes (2), 5-story luxury style residential apartment buildings with internal parking garages and lobbies at the ground floor.
- Sustainability was an important factor throughout the design of this project which revitalized the adjacent communities. These projects incorporated multiple green building measures and are LEED-certifiable as required by the City of Boston.

The proposed scope of work consists of (2), 5-story rental apartment buildings (Block C & Block D) with a total of 475 residential units. Block C has 220 units totaling 177,899 sq/ft and 12,470 sq/ft of retail. Block D has 255 units totaling 216,366 and has 14,000 sq/ft of retail. Both buildings have a multi-level parking garage structure.

