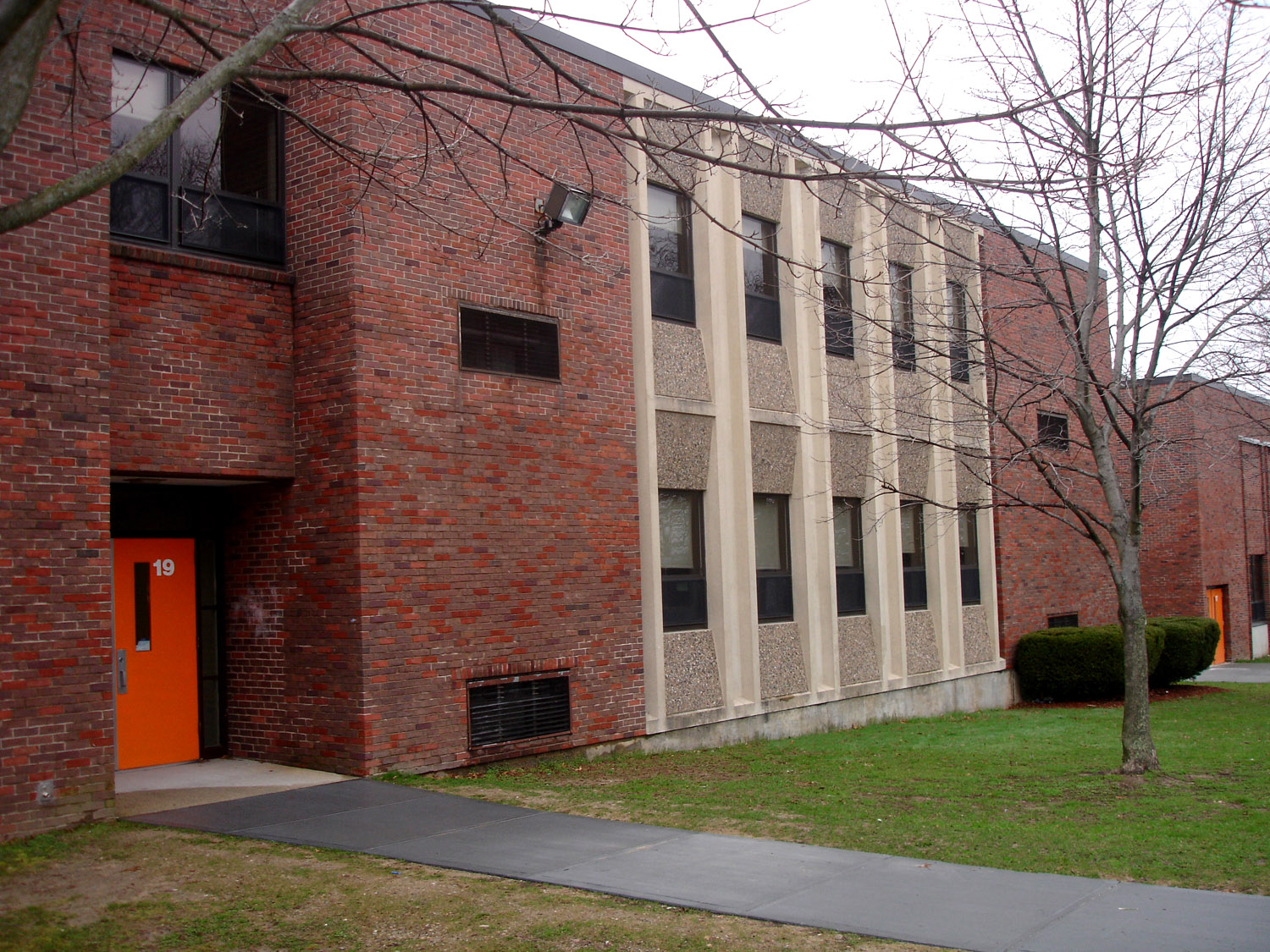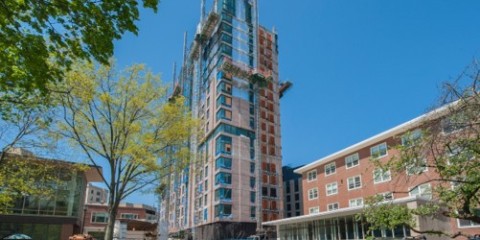Overview:
- Evalution to an existing 122,000 sq/ft school
- Completed in 2010

The project consisted of a detailed evaluation of an existing 122,000 sq/ft school and the HVAC systems that were originally installed in 1974. The intent of the study was to remove and replace the HVAC systems with a brand new, modern, energy efficient system that meets current codes. The study was completed in 2010.
The existing heating systems were replaced with energy efficient boilers and a complete new heating system. The entire facility was air conditioned and a central automated controls system was designed for efficient operation.
All new electrical distribution, lighting, fire alarm, and emergency light/signal systems were designed. A state of the art lighting control system included occupancy sensors and energy efficient fixtures.
The entire facility was protected by a NFPA13 code compliant sprinkler system.
A new central gas fired domestic water system and ADA compliant toilet rooms were designed.

